Some of Our Works
1. ONCOLIFE CANCER CENTRE
The operation theatre is the most critical area in a hospital. Every aspect, from layout to equipment placement, is tailored to support seamless workflows and enhance patient outcomes, making the operation theatre the cornerstone of healthcare excellence and patient safety.
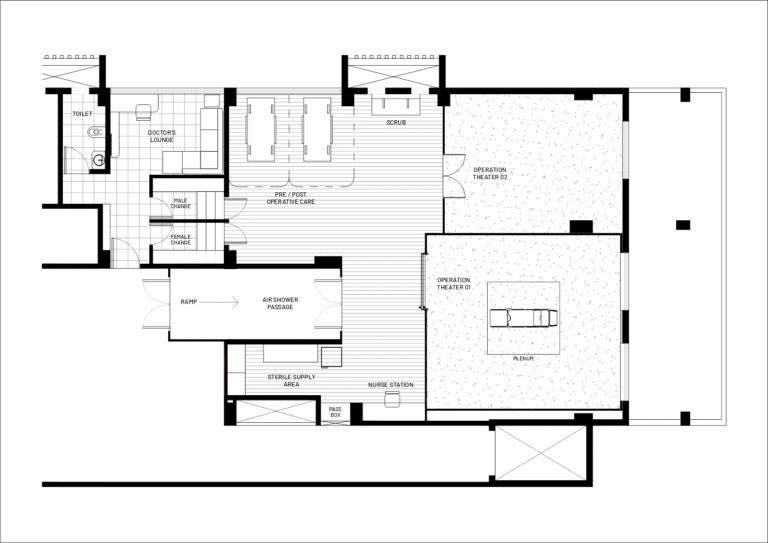
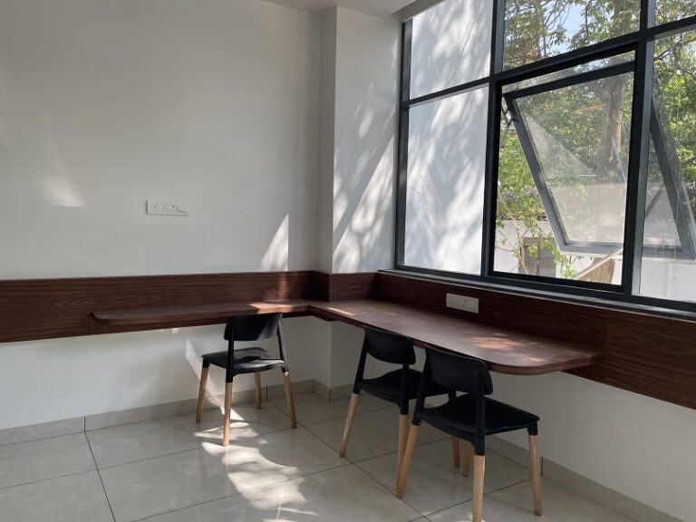
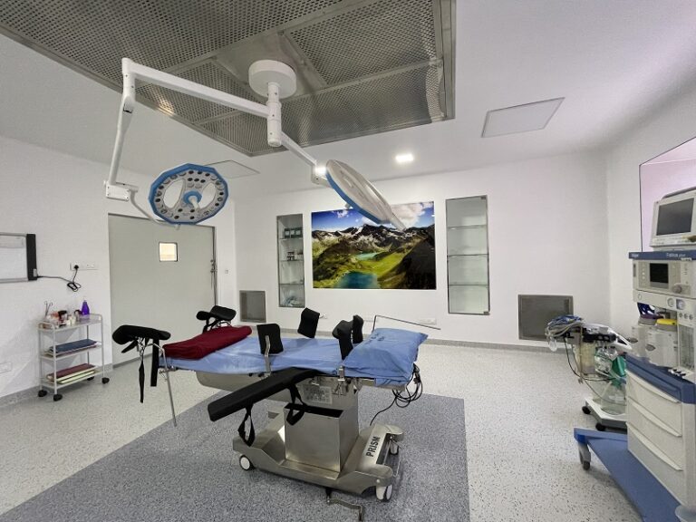
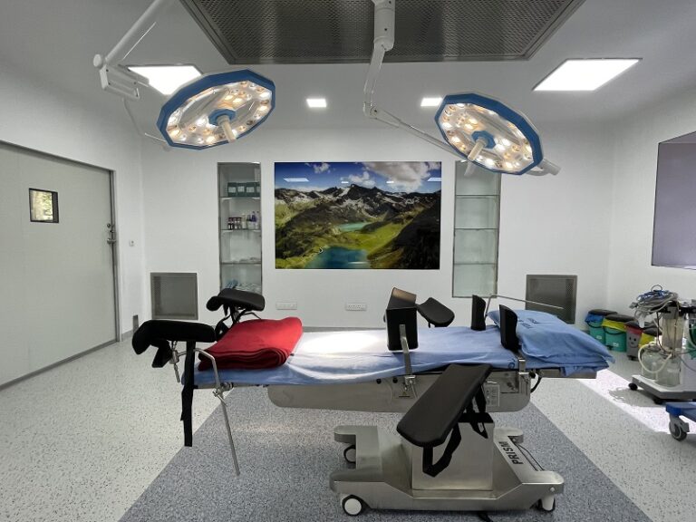
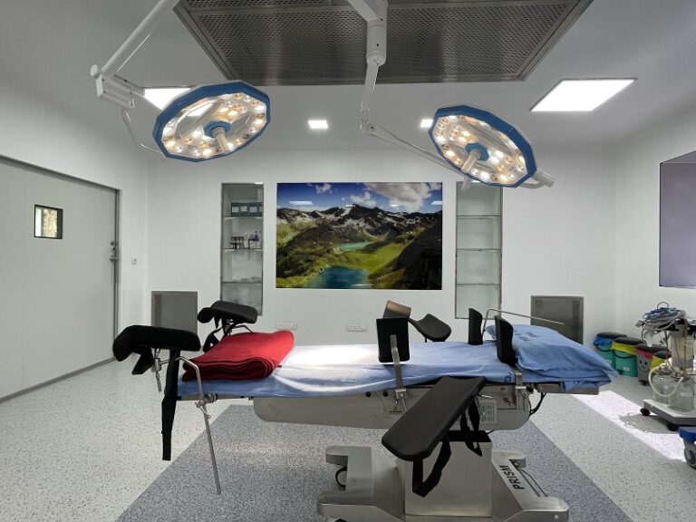
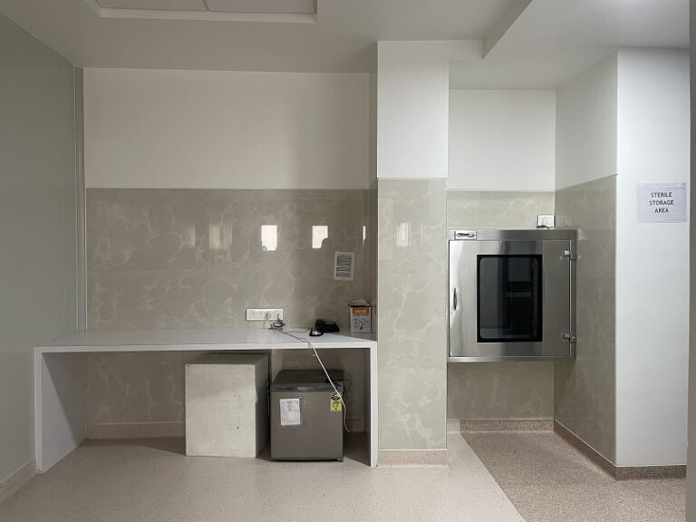
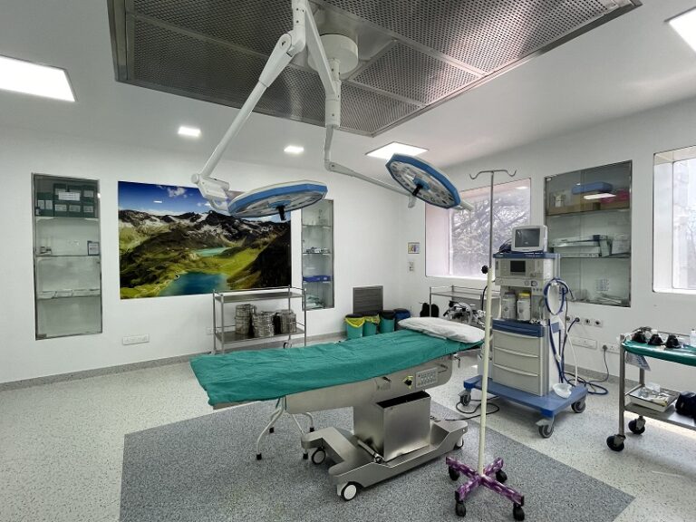
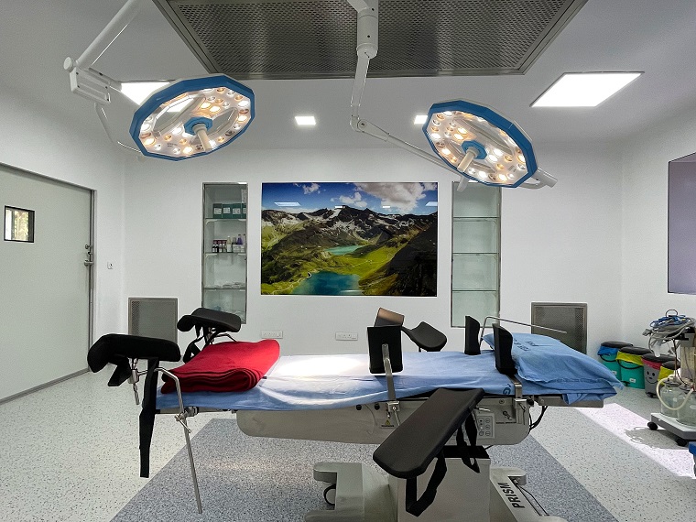
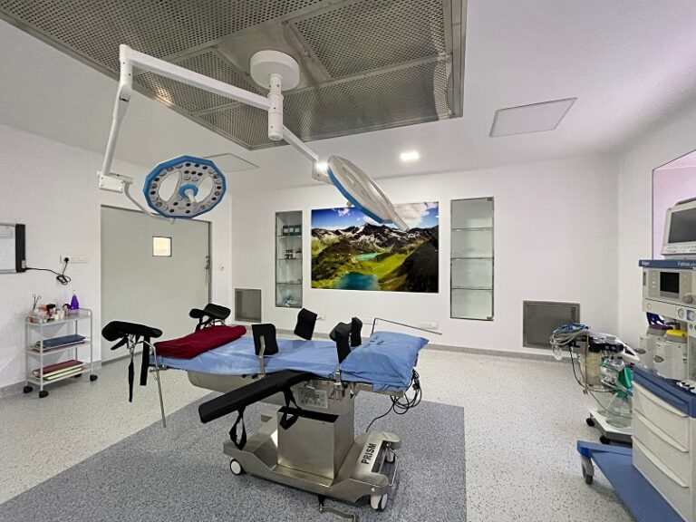
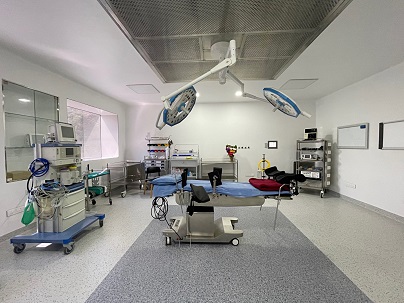
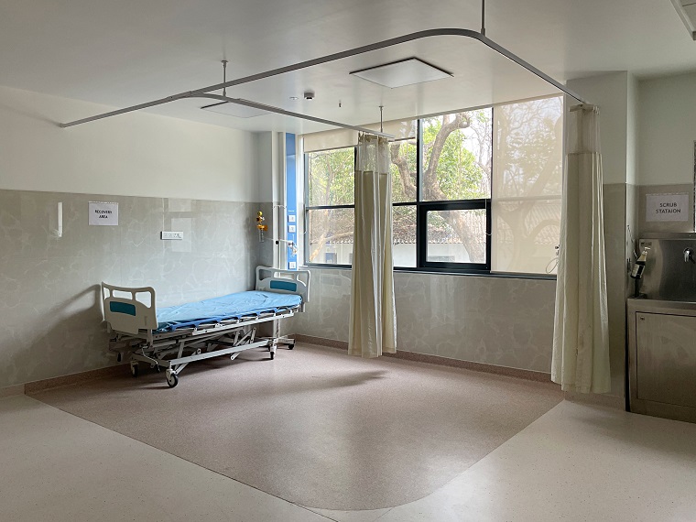
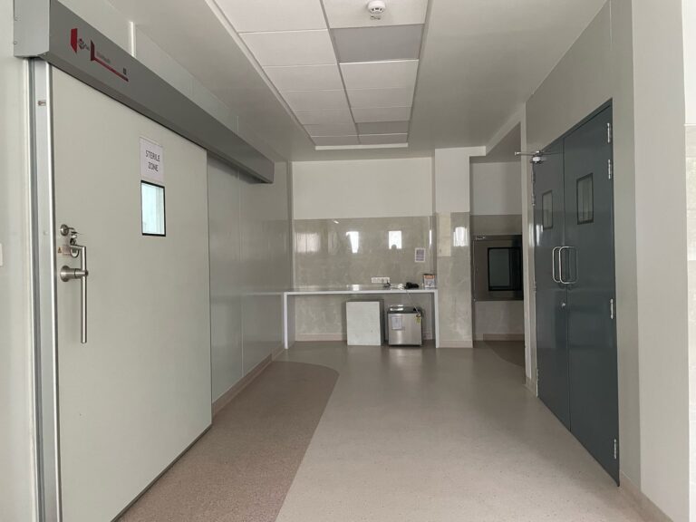
Project Category : Healthcare
Site Location : Talegaon, Maharashtra
Designed area : 2000 Sq. ft.
Service offered : Design & Execution
Completion year : 2022
With constrained space we faced the challenge of designing a functional OT that encompasses all necessary zones ensuring efficient workflows and clear communication.
Implement an open-concept design with unobstructed sightlines and differentiated zones using flooring changes instead of physical partitions. The aim was to enhance communication and workflow efficiency
Promote a calming atmosphere through color and deliberate organization, enhancing communication and workflow efficiency among surgical teams.
By adopting a minimalist approach with strategic use of color and organization, the design not only created a more expansive and calm environment but also optimized every square foot to meet the rigorous demands of a busy, life-saving facility.
Effective healthcare design should strive to establish comprehensive environments that nurture the physical, mental, and emotional well-being of all individuals within its space.
2. PRISTYN CARE CLINICS
Creating spaces that harmonize efficient clinic operations in accordance with the company’s commitment to delivering patient-centered healthcare services from illness to wellness.
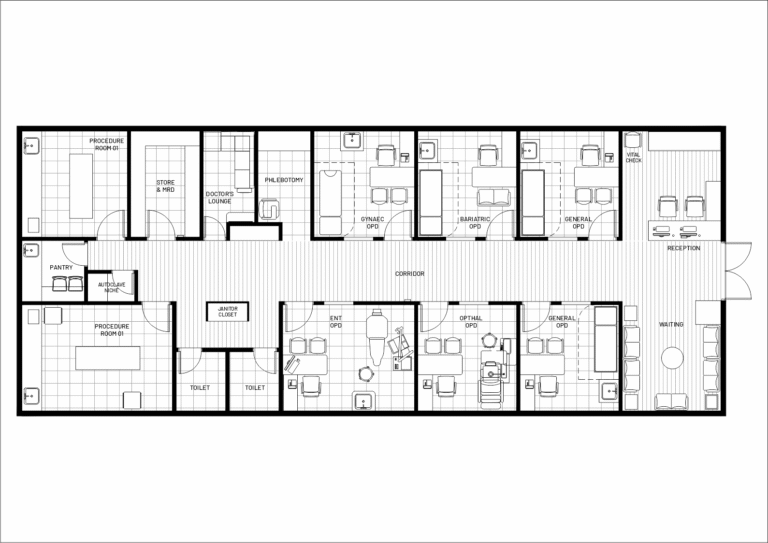
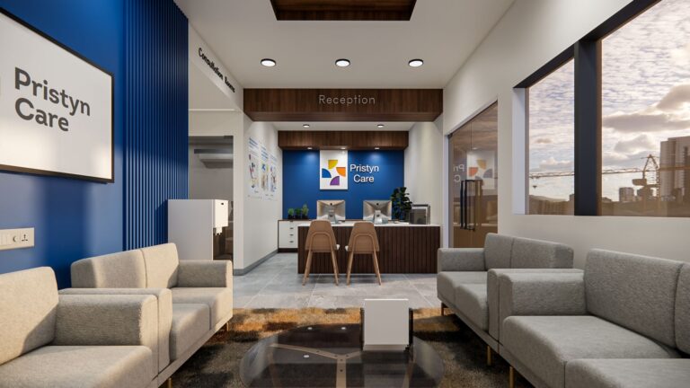
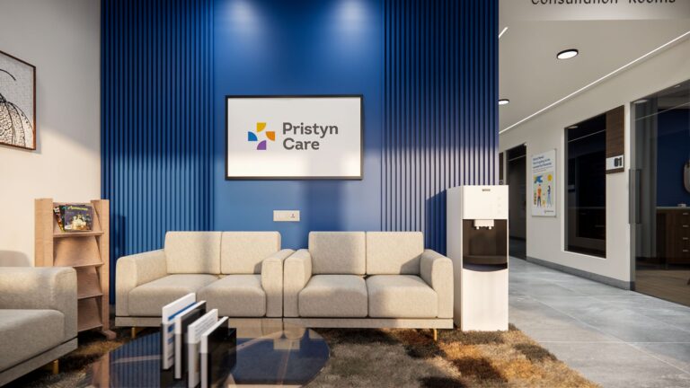
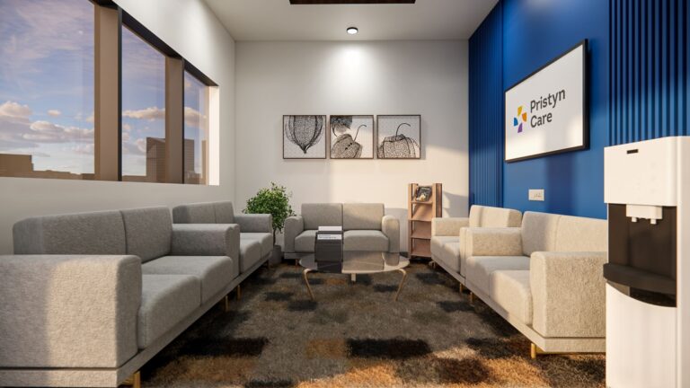
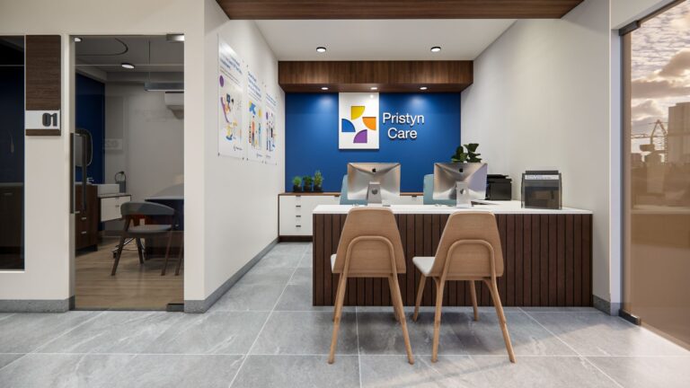
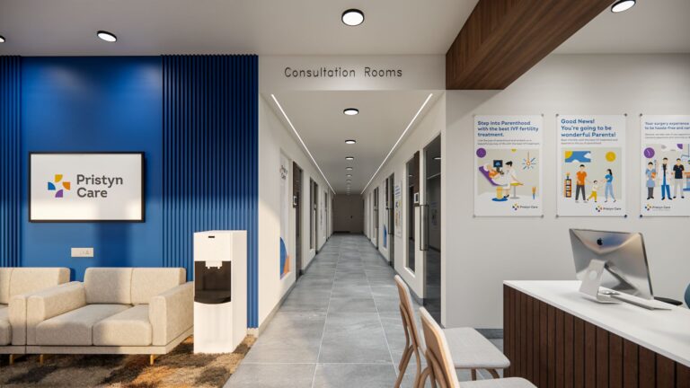
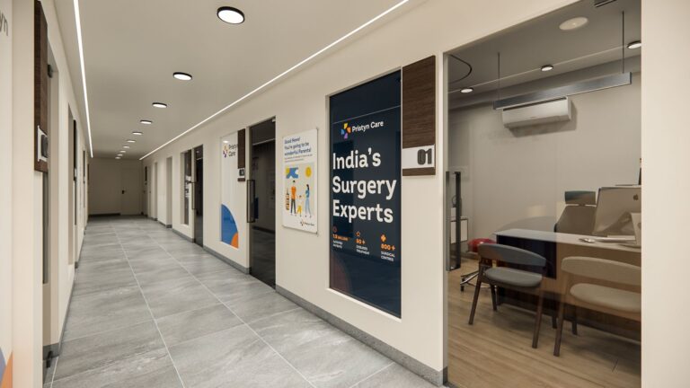
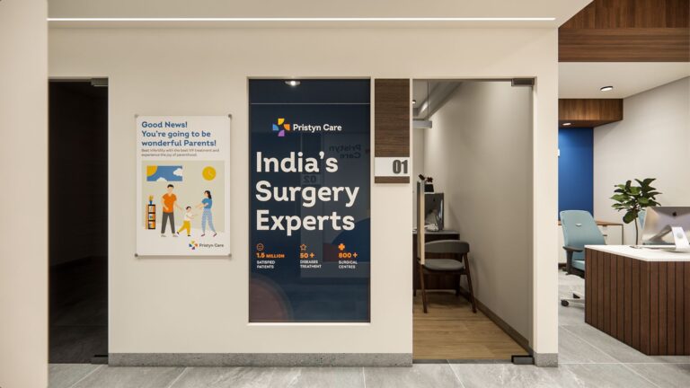
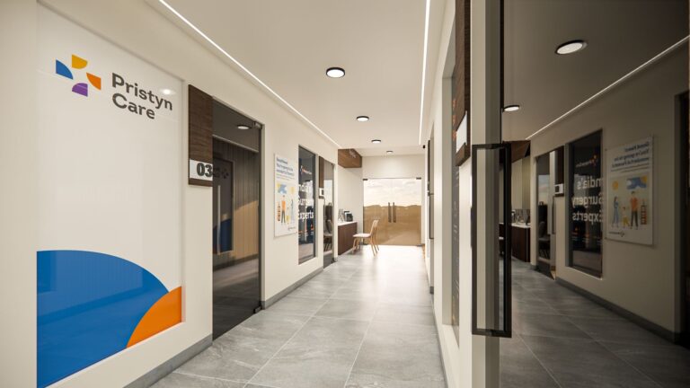
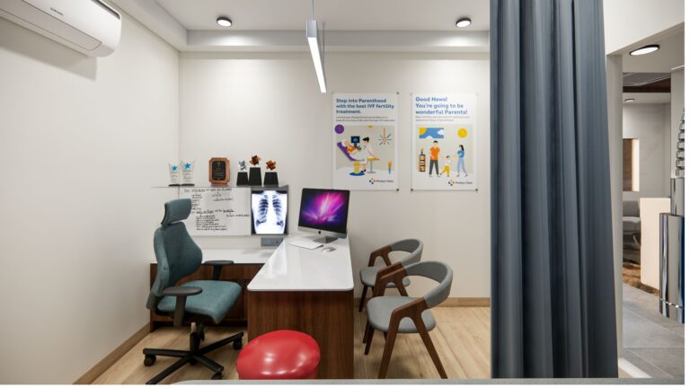
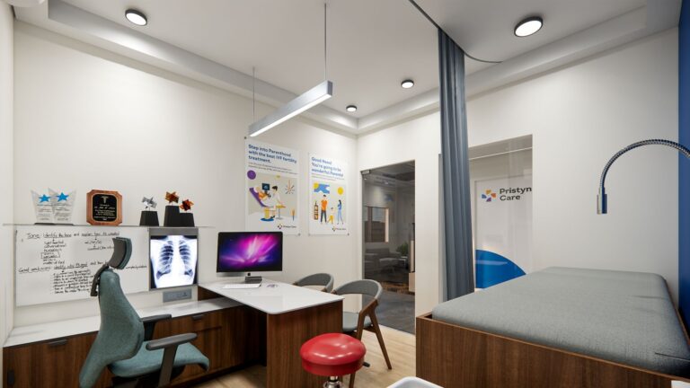
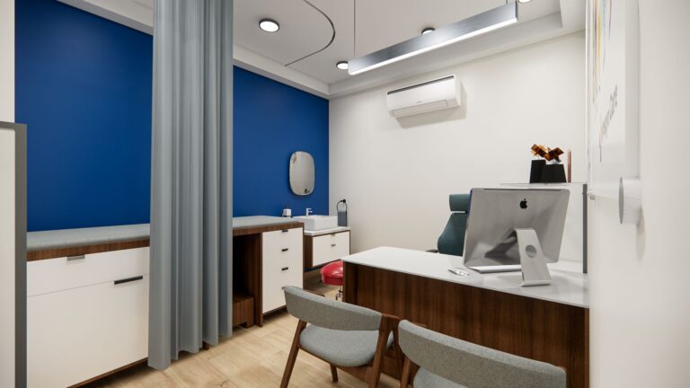
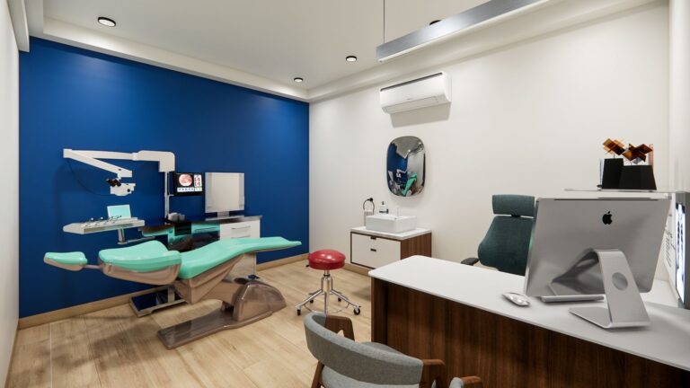
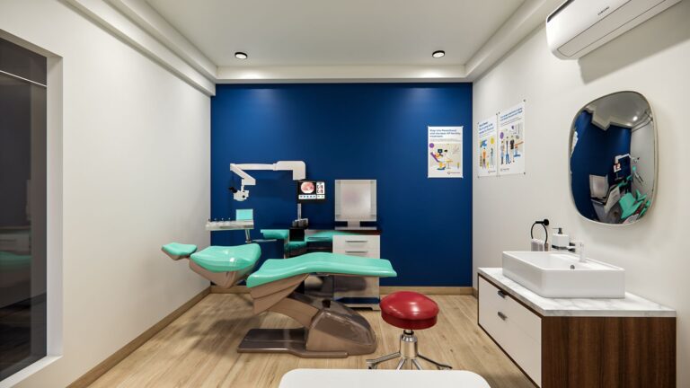
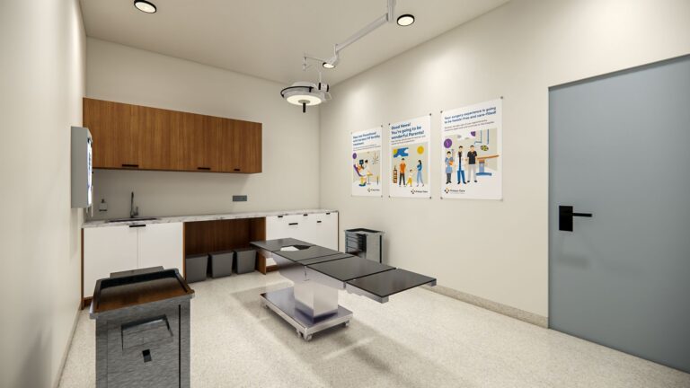
Project Category : Healthcare
Site Location : Pan India
Designed area : 2050 Sq. ft.
Service offered : Design & Planning
Completion year : 2021
Developing a clinic design with an atmosphere that promotes a welcoming and therapeutic experience for patients and can be standardized across all future locations.
Our goal is to craft clinic designs that prioritize patient needs and perspectives, fostering a supportive environment that reflects the company’s mission to guide individuals through their healthcare journeys with empathy and care.
Implementing a thoughtful, patient-centric design to create a calming waiting area with muted colors, abundant natural light, and comfortable seating. Emphasize a design and material palette that aligns with the company’s aesthetic preferences and is easily accessible and implementable by contractors. Meticulously designed consultation rooms accommodate specific equipment needs, facilitate efficient doctor-patient interactions, and enhance overall functionality.
Our philosophy centers on designing clinic spaces that are tranquil and inviting.
3. LOPMUDRA HOSPITAL
Designing the radiation department within hospitals is a crucial undertaking that demands strict adherence to safety and operational standards.
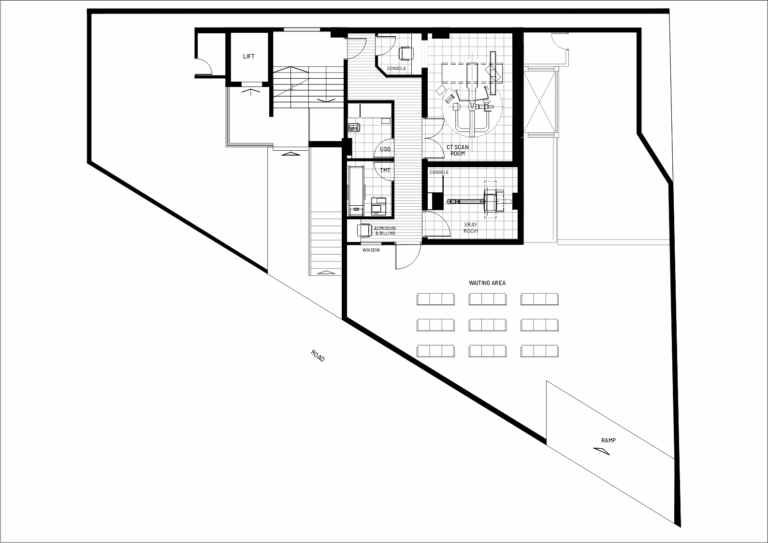
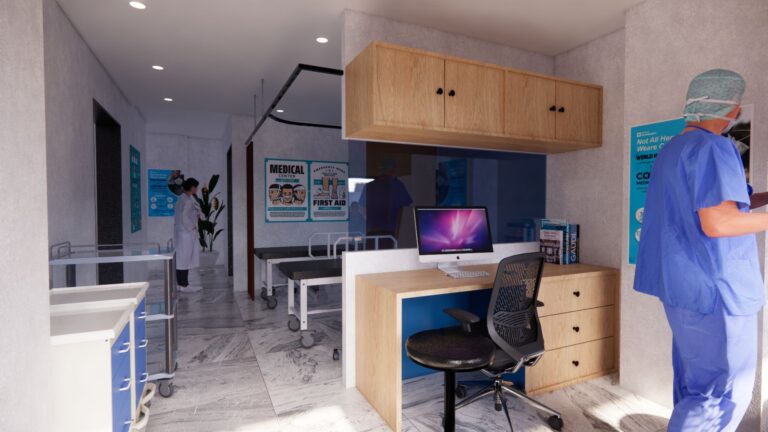
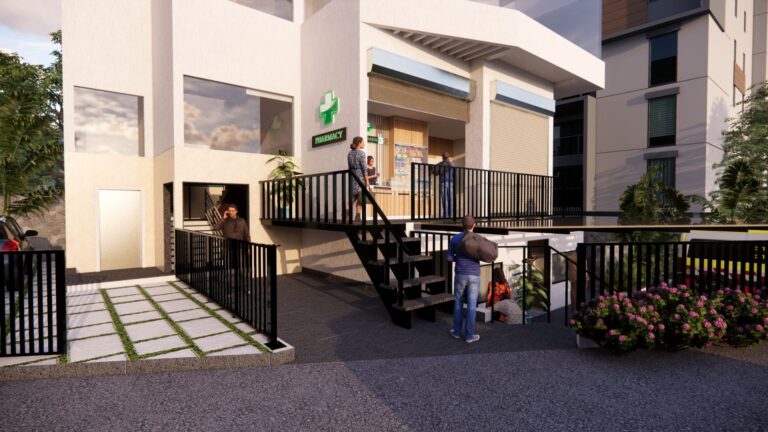
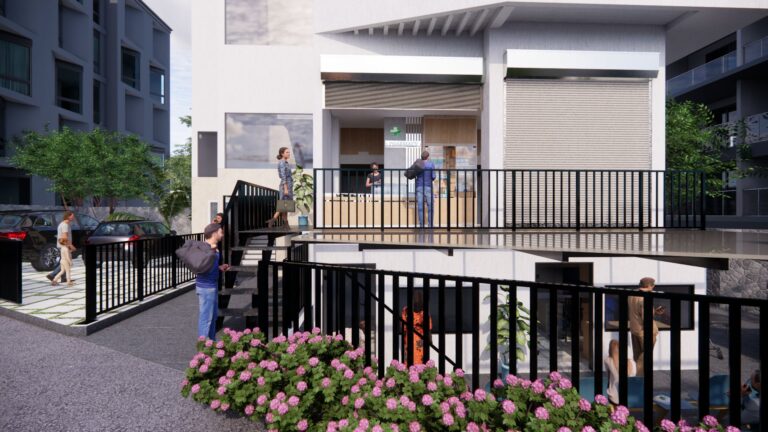
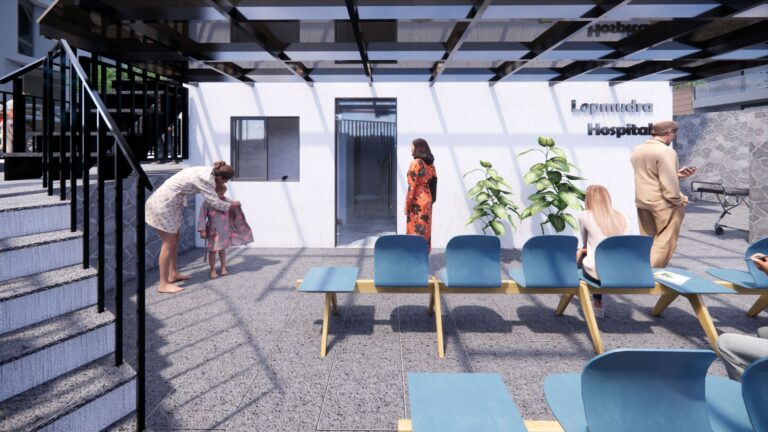
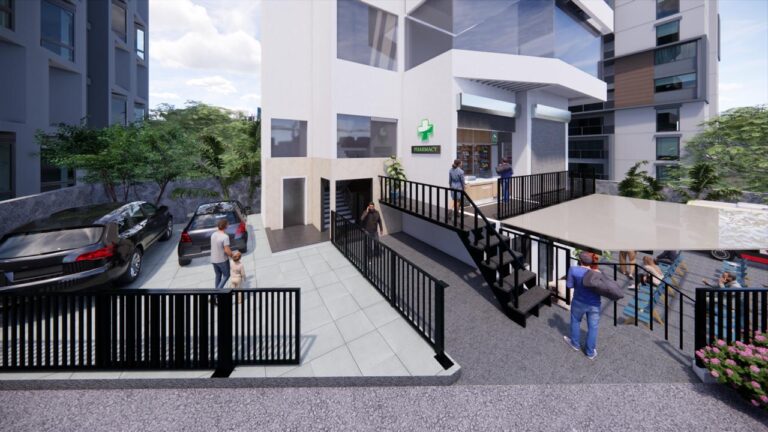
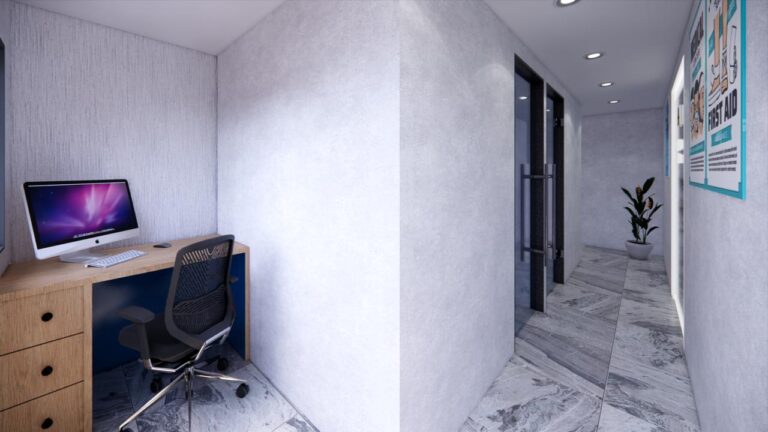
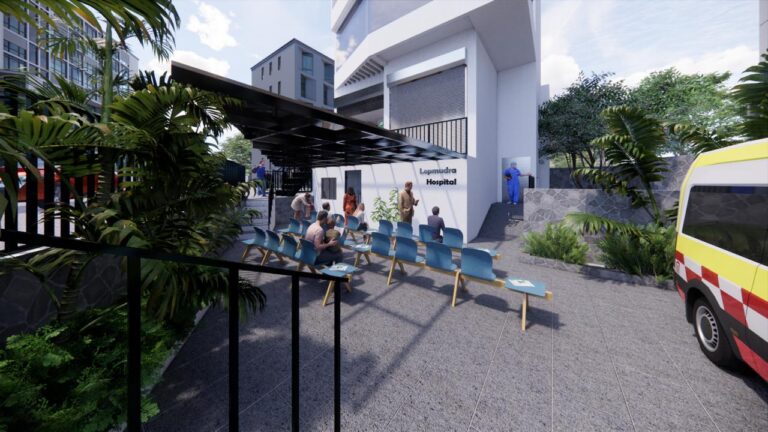
Project Category : Healthcare
Site Location : Pune
Designed area : 1200 Sq. ft.
Service offered : Design & Planning
Completion year : 2022
The project posed unique challenges due to the atypical shape of the building, requiring creative solutions to accommodate essential spaces such as X-ray and CT scan rooms within a confined area.
Our objective was to optimize workflow efficiency and spatial adjacency while ensuring compliance with rigorous radiation safety protocols. This included selecting appropriate shielding materials, integrating advanced safety features and more.
Despite spatial constraints, the innovative design approach successfully incorporated critical imaging equipment, control rooms, and staff workspaces. The result is a functional and compliant space that enhances diagnostic capabilities while prioritizing patient and staff safety.
Our approach emphasizes meticulous planning and customization to meet technical requirements and regulatory standards without compromising safety or operational efficiency. By leveraging expertise in medical radiation facility design, we delivered a tailored solution that integrates seamlessly within the distinctive architectural context, providing the client with state-of-the-art diagnostic capabilities in a secure environment.
4. APOLLO EXCELCARE
The emergency department of a hospital plays a pivotal role, serving as the primary area for critical lifesaving interventions during urgent medical crises.
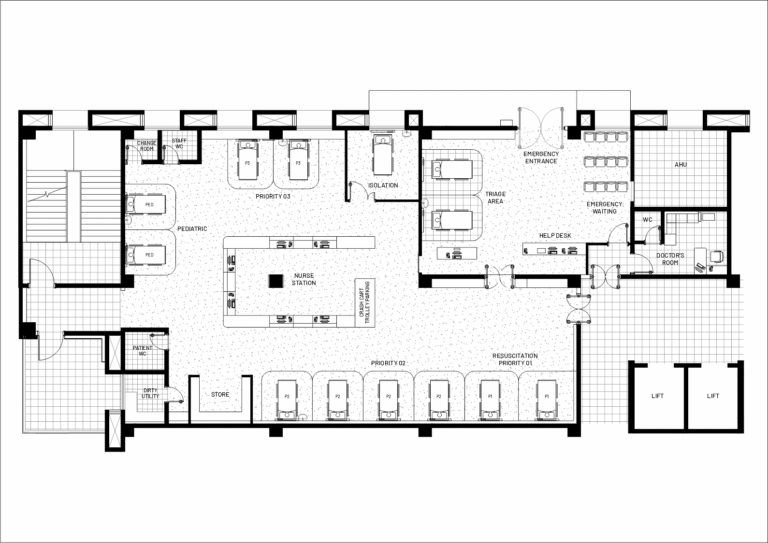
Project Category : Healthcare
Site Location : Guwahati, Assam
Designed area : 4200 Sq. ft.
Service offered : Planning
Completion year : 2022
Designing such a space involves optimizing efficiency to respond swiftly and effectively to emergencies where every moment is crucial.
The goal of effective emergency room design is to create a highly responsive environment capable of managing major emergency scenarios with immediate readiness.
A well-designed emergency department facilitates rapid response times and efficient patient care, potentially saving lives in critical healthcare situations. The layout ensures clear pathways and strategic placement of patient beds to enable quick access and movement for medical staff and first responders.
Our philosophy centers on creating an emergency department environment that minimizes chaos and maximizes efficiency, serving as the frontline in lifesaving healthcare interventions.
5. SNACKERSTREET
Considering that companies do not undertake architectural design tasks frequently, the layout of the food processing plant has been meticulously planned with a focus on strategic long-term considerations.
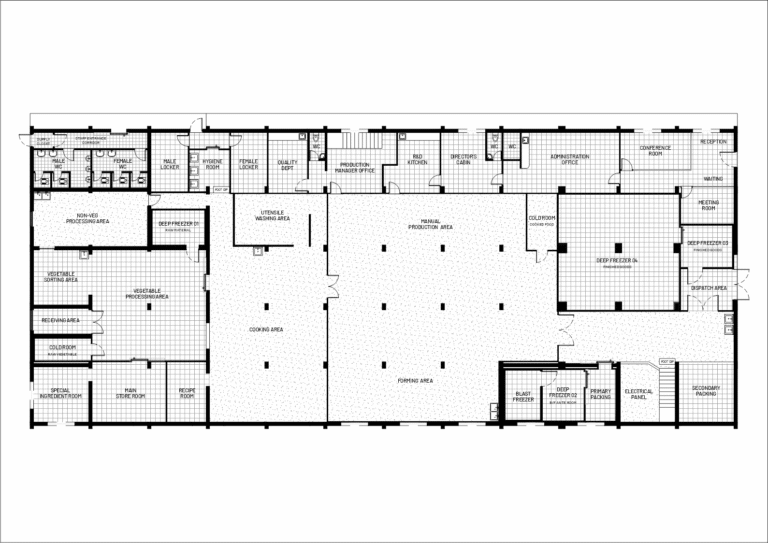
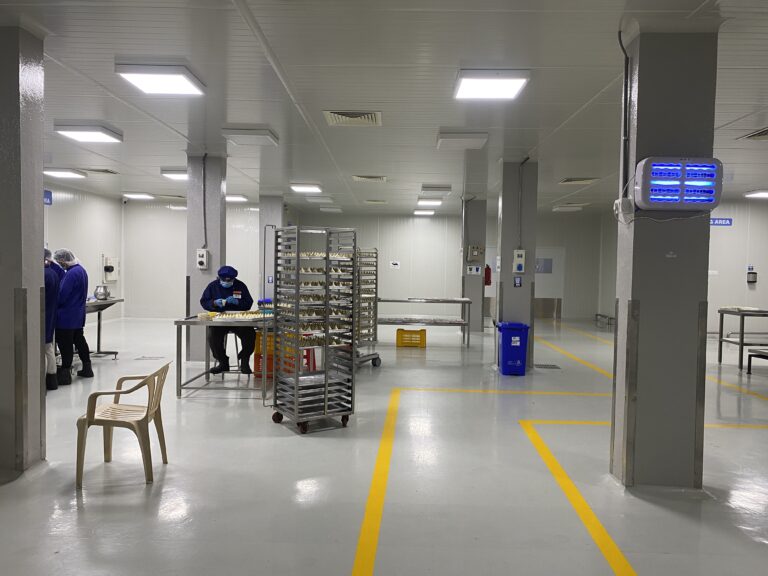
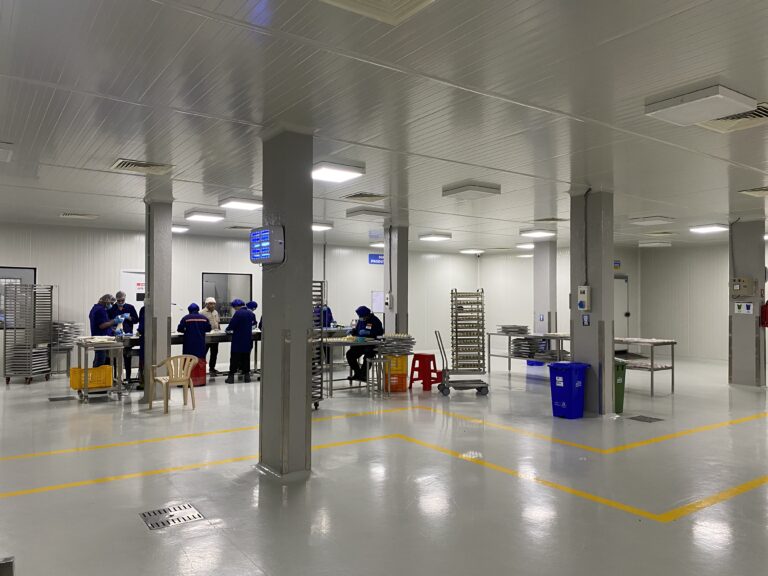
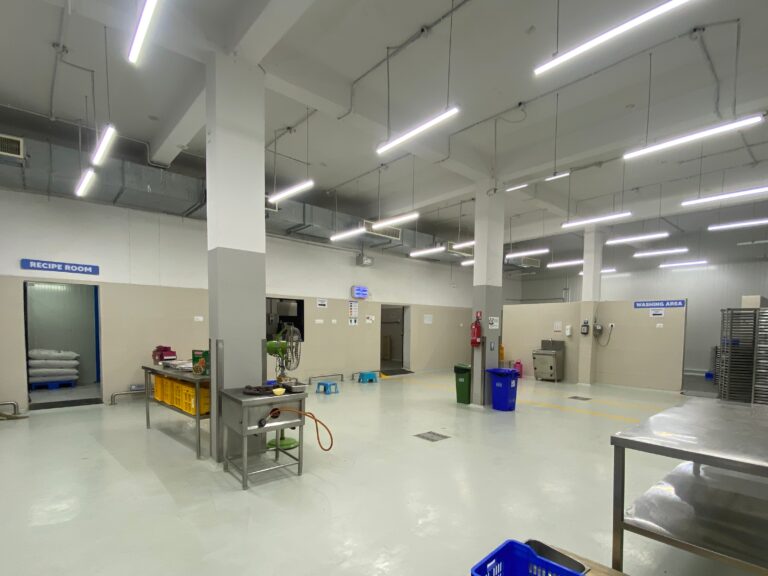
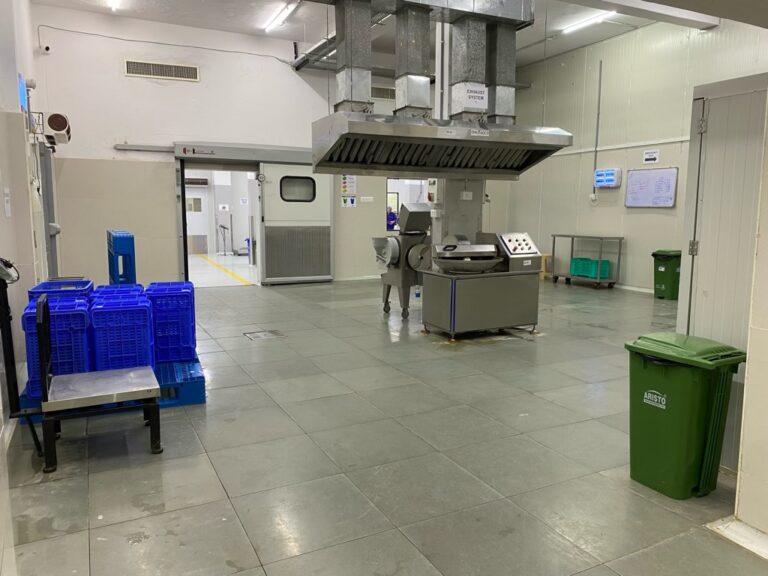
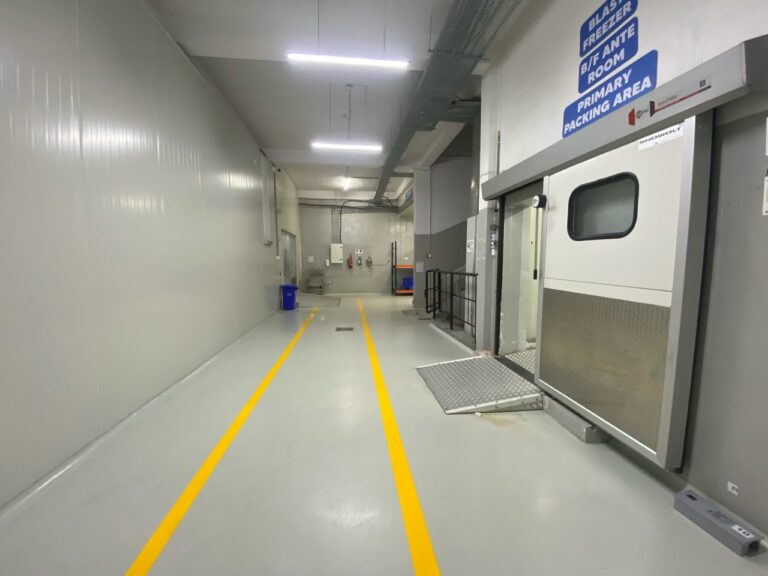
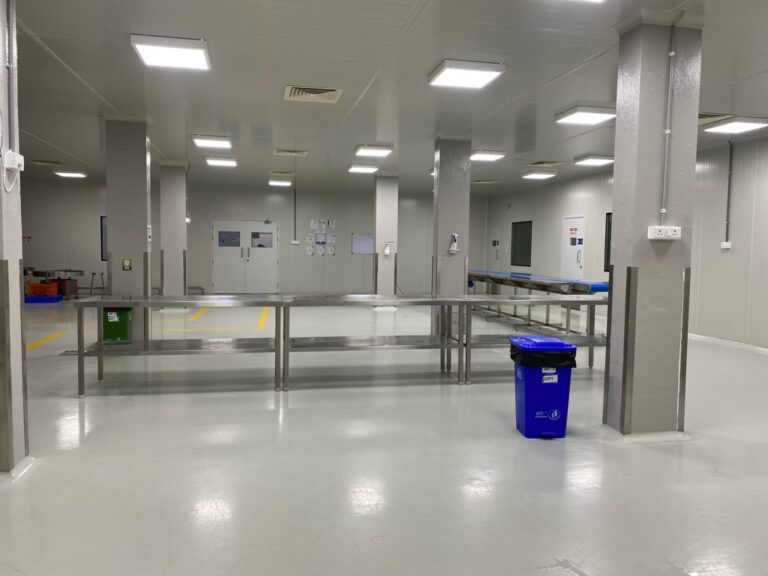
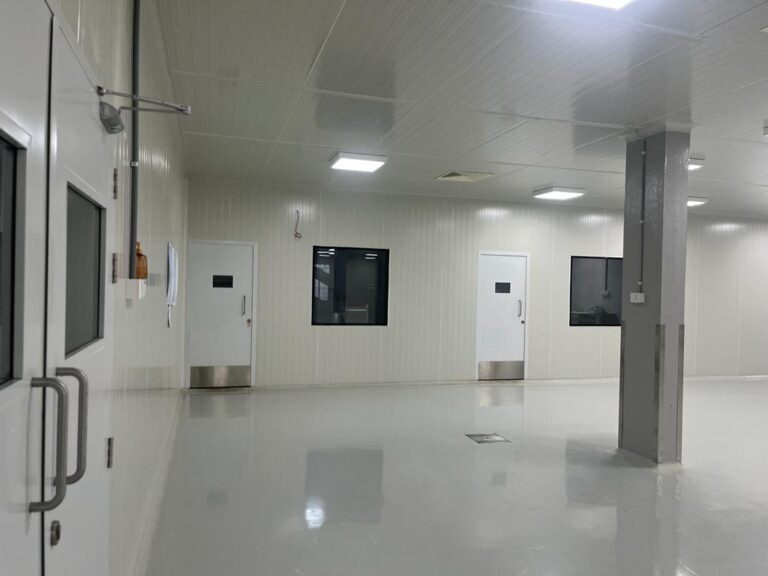
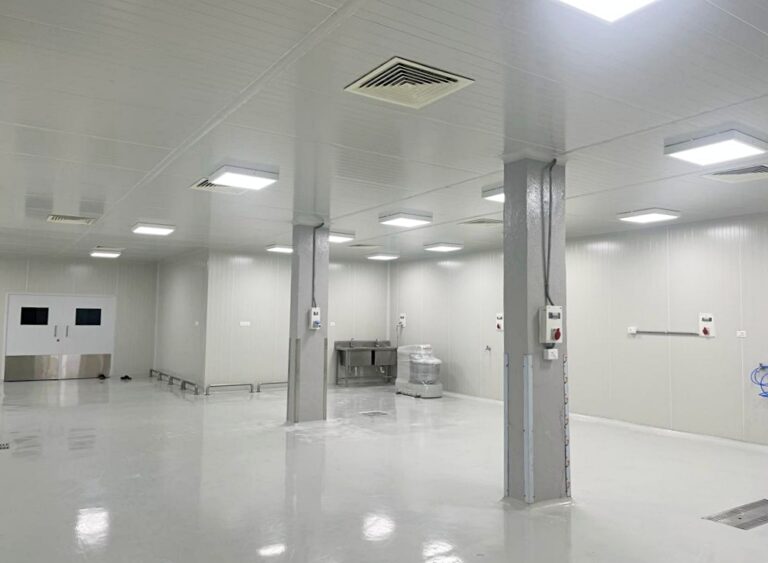
Project Category : Industrial
Site Location : Hyderabad
Designed area : 13,500 Sq. ft.
Service offered : Design & Execution
Completion year : 2023
One of the primary challenges was to design a facility that effectively prevented cross-contamination, a critical concern in food manufacturing environments.
The goal was to develop a comprehensive facility layout that encompassed all aspects of plant operations while meeting the stringent requirements of the food manufacturing environment.
The strategic design approach resulted in a facility that not only enhances operational efficiency and productivity but also ensures a hygienic and safe working environment. By using easy to maintain and cost-effective building materials, the facility also achieved significant long-term operational savings.
At the core of our approach is proactive problem-solving and adherence to food manufacturing best practices.We prioritize in creating an efficient and positive environment for employees.
