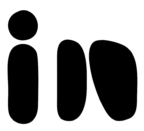Line IN visible name is inspired by the concept "good design is invisible”.
It emphasizes creating solutions that seamlessly integrate into users' experiences without drawing attention to themselves. It focuses on user-centered design that is intuitive, functional, and aesthetically simple. It's about enhancing usability and satisfaction by allowing users to focus on their tasks rather than on the design itself.
Welcome to a world of inspired design. Welcome to Line IN visible
We are passionate about transforming spaces into inspiring environments that reflect innovation, functionality, and aesthetic excellence.As a architecture and interior design firm, we specialize in creating bespoke solutions that cater to the unique needs and aspirations of our clients.
- The journey from concept to completion is one that we approach with equal parts creativity, technical expertise, and empathy.
- We relish the opportunity to collaborate with visionary clients, to engage in lively discussions, and to push the boundaries of what is possible. – Tagline
- Every design decision we make is underpinned by a genuine desire to improve the human experience, to foster a sense of connection, and to create environments that enrich the lives of those who inhabit them
- At the heart of our practice is the principle that thoughtful design can solve complex challenges and enrich the human experience.
- We prioritize creativity, innovation, and meticulous attention to detail in every aspect of our work.
Because we love what we do. We design because we have an innate desire to be a small part of someone’s big dream becoming a reality.
Transforming ideas into spaces
Bridging the gap between concept & reality through our structured creative process
Our Process
Our process begins with a meaningful dialogue—we sit down with you, our client, to truly understand your vision, challenges, and aspirations for your project. This initial meeting sets the foundation for everything to come.
Once we grasp your unique needs, we meticulously craft a space program. This program ensures that every aspect of your requirements is integrated seamlessly into the design.
If finding the perfect location is part of your journey, we embark on the exciting path of site selection. Factors such as size, surroundings, regulations, and environmental impacts are carefully considered to pinpoint the optimal setting.
From concept to reality, our process unfolds with precision and creativity. Concept drawings take shape, evolving into detailed plans that vividly illustrate how your space will come to life. Material selection follows, with each choice made to enhance both aesthetic appeal and functional durability.
The design drawings are developed into a precise and thorough set of construction documents containing all of the information necessary to communicate the design to a general contractor and build the project.
Collaboration is key—we work closely with consultants and experts, ensuring every aspect of the project is expertly coordinated.
As construction commences, we remain actively involved, conducting regular site visits to ensure adherence to the approved design and quality standards.
Finally, as we approach the culmination of our journey, we guide you through the handover stage. A comprehensive walkthrough allows us to address any final adjustments or concerns, ensuring your complete satisfaction with the finished product.
